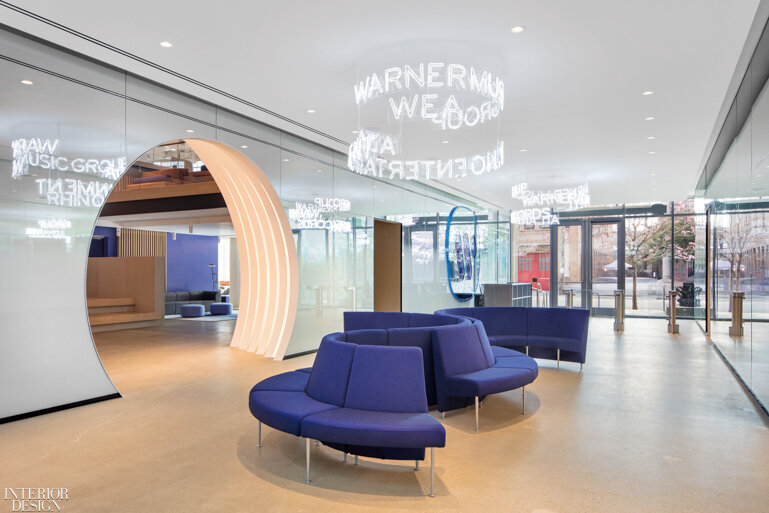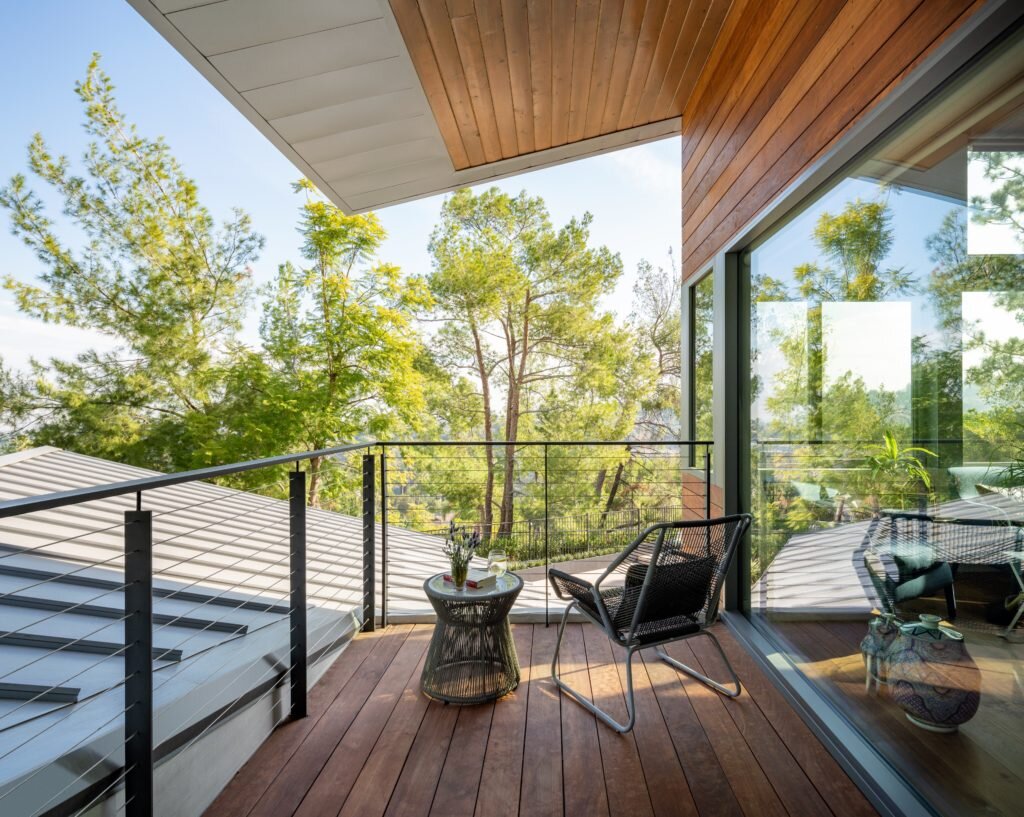At the office’s center stage, a hybrid all-hands-lounge space off reception, there’s an actual bandshell where musical performances take place. Photography by Christopher Payne/Esto.
Combine an august site, a prominent entertainment company, and top-notch architecture firms, and you’re likely to have a hit. Such is the case for the West Coast headquarters of Warner Music Group in Los Angeles, which occupies the former Ford Model T factory and showroom, designed in 1914 by Parkinson and Bergstrom and recently re-imagined by Rockwell Group and Rockefeller Kempel Architects.
A Busk+Hertzog chair furnishes an artist lounge. Photography by Christopher Payne/Esto.
It was 2014 when the 240,000-square-foot property, composed of a derelict five-story tower plus a two-story annex, was spec renovated by RKA. The firm handled core and shell work, infrastructure, parking, and developing outdoor spaces. Rockwell signed on when WMG purchased the site, commissioned to conceive not a mere workplace but “social, transformable spaces, where artists could hang out,” Rockwell partner Greg Keffer recounts, “the project’s complexity was unique for us.” He’s referring to WMG West Coast having seven businesses, Atlantic Records, which has Cardi B on its roster, and Elektra, with Brandi Carlile, among them. The businesses were split up in three locations scattered around L.A. “Now, they would all be under one roof,” Keffer continues. “How to make everyone feel part of a big company was what WMG pushed us to solve—all our work is driven by creating a narrative of why people should be in the same space together.”
New bleached oak stairs connect the building’s top two floors, occupied by Warner Chappell Music. Photography by Christopher Payne/Esto.
This being the music world, a stage seemed fitting. Here, one lies off reception, and it’s the plan’s keystone, part all-hands and part concert area—there’s even a bandshell that nods to the Hollywood Bowl. To accommodate audiences—so far, Lizzo and Shea Diamond have performed there—Rockwell carved out a portion of the second floor to yield a 24-foot-high volume. The resulting stadium stair provides seating for some of the 600-count population; there’re also tiered lounges on the surrounding mezzanine. When the stage’s empty, the zones function as meeting and alternative work spaces. Speaking of which, office areas unfold on all five floors: Mostly music labels on the first three floors, and Warner Chappell Music, the publishing arm, on the top two, newly conjoined by a mini stadium stair.
The same wood forms the Rhino label’s custom record wall. Photography by Christopher Payne/Esto.
Rockwell was careful to celebrate each company’s identity in its workplace. Rhino, one of the oldest brands, has a retro vibe; the entry displays vinyl album covers. Warner Records, with such artists as Jason Derulo and Dua Lipa, is more street, with murals from Tristan Eaton, Shepherd Faiery, and KMNDZ commissioned by Norman Wonderly, Warner Records’s executive vice president of creative services. But all have access to artist lounges, sightlines to factory windows, and proximity to original mushroom-capped columns.
In reception, seating by Harri Korhonen stands beneath a custom acrylic chandelier neon-lit with all of WMG’s businesses.
They also all share the site’s commissary, which, with Keffer’s hospitality prowess, could easily be mistaken for a restaurant: Pale slatted millwork juxtaposes with handsome seating by the likes of Patricia Urquiola and Neri & Hu upholstered in striking blues. A similar blue appears on the rooftop water tower, newly branded with WMG’s logo.
Custom ottomans rest on original poured concrete flooring. Photography by Christopher Payne/Esto.
A mural is by local artist Tristan Eaton.
Custom logo-branded stools and Patricia Urquiola chairs join more bleached oak millwork in the 110-seat commissary.
The logo for Warner Music Group is painted on an existing rooftop water tower at the company’s new West Coast headquarters. Photography by Christopher Payne/Esto.
Interior Design Magazine
October 1, 2019
By Edie Cohen




























